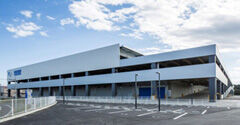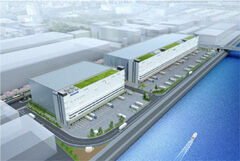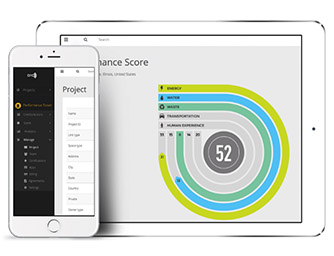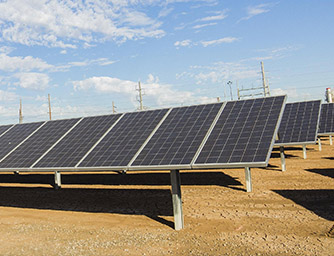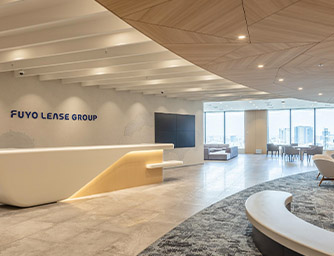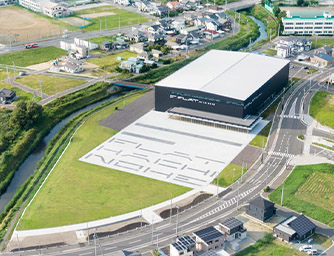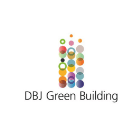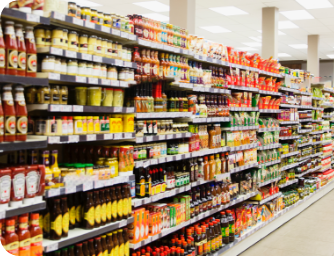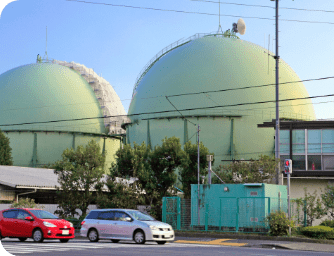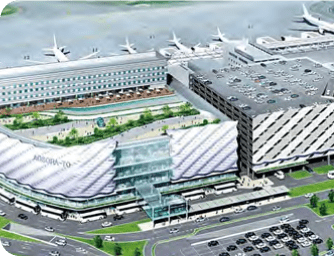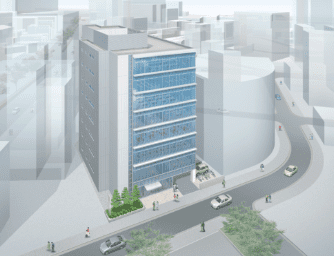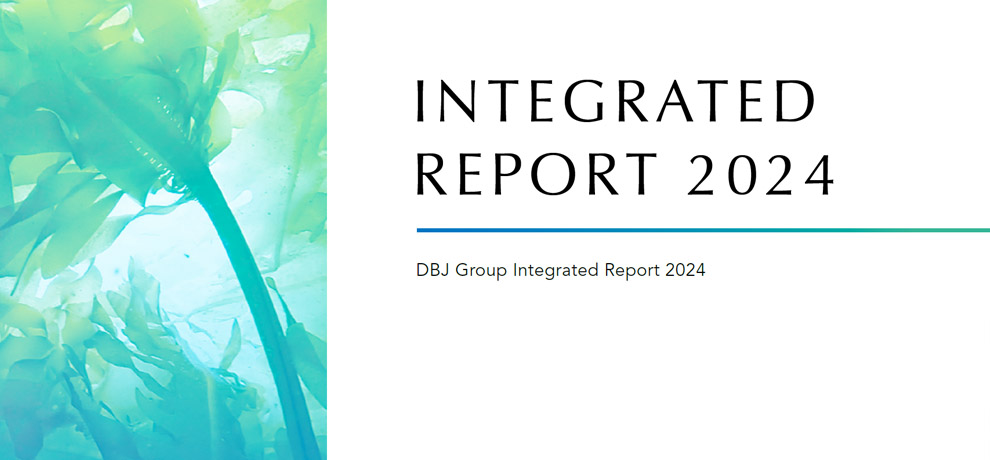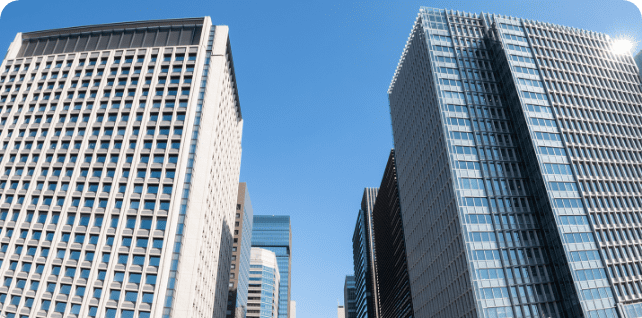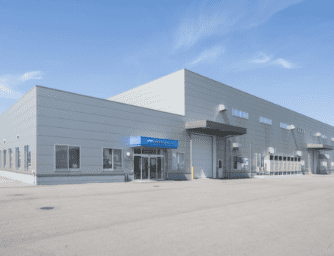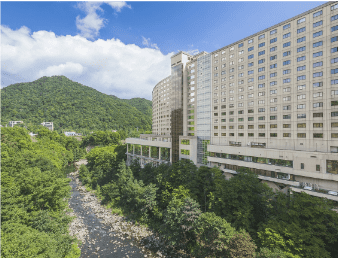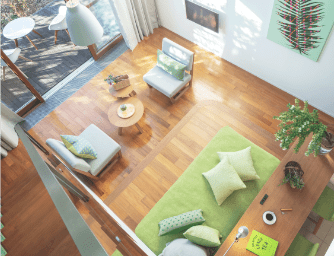DBJ Green Building Certification
DBJ Green Building Certification is an environmental and social rating system created and applied by DBJ to measure the environmental and social awareness characteristics of real estate properties. For more details, please visit the relevant pageof the DBJ’s website.
(As of 30 September 2018)
| Number of assets |
9 (Including assets that also have a ‘Green Star’ rating under the GRESB evaluation framework) |
| Certification Vintage |
2016-2018 |
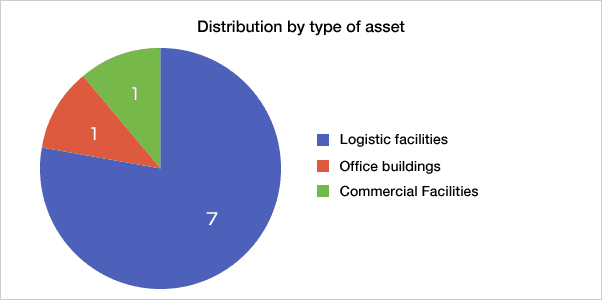
Case Study No.1
| Client |
SG ASSETMAX-REIT |
| DBJ Green Building Certification 2017 |
5 Stars |
| Certification Vintage |
April 2018 |
| Currency |
JPY |
Features of the Assessment
-
(1)
The building incorporates environmental consideration, including installation of LED lighting of all common areas and warehouses and installation of photovoltaic panels on the warehouse roof.
-
(2)
A connective structure links the building’s first-floor tenant, Sagawa Express Co., Ltd., to warehouse areas on its second and third floors, improving transportation efficiency.
-
(3)
The building’s break area for tenant employees create a good working environment.
| Name of Building |
SG Realty Higashimatsuyama |
| Location |
Higashimatsuyama-shi, Saitama |
| Site Area |
53,091.63m² |
| Floor Area |
77,494.96m² |
| Number of Stories |
3 stories above ground |
| Construction Completion |
October 2015 |
Case Study No.2
| Client |
Tokyo Danchi Reizou KK |
| DBJ Green Building Certification 2017 |
5 Stars |
| Certification Vintage |
February 2018 |
| Currency |
JPY |
Features of the Assessment
-
(1)
The building is equipped to specifications preparing for disasters, including adoption of a seismic isolation structure and installation of emergency generators.
-
(2)
The building is designed to save energy, introducing LED lights throughout the warehouse and the office space as well as a high-efficiency cooling system that uses a natural refrigerant.
-
(3)
The building design takes into consideration aspects of the surrounding environment: for example, decentralizing the entrances and securing sufficient standby space in order to cope with the increase in traffic volume in line with capacity expansion after rebuilding.
| Name of Building |
Tokyo Danchi Reizou, North and South buildings, cold storage warehouse |
| Location |
Ota-ku, Tokyo |
| Site Area |
47,351.27m² |
| Floor Area |
135,517.00m² |
| Number of Stories |
6 stories above ground |
| Construction Completion |
February 2018 |

