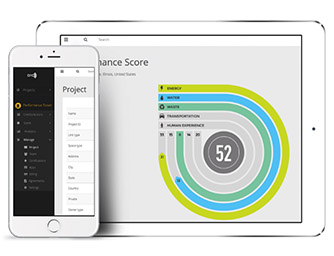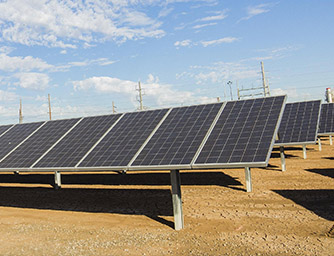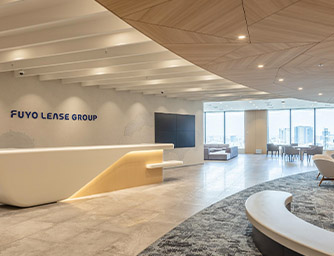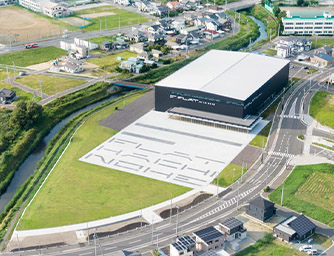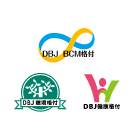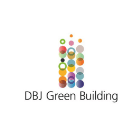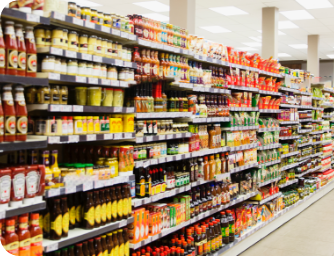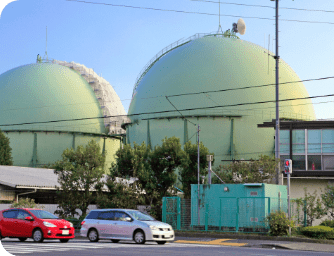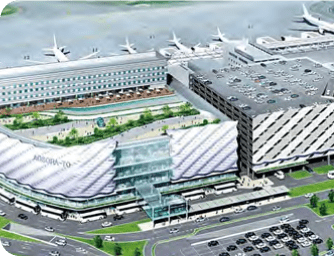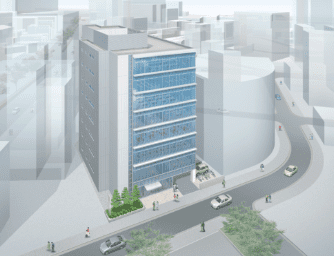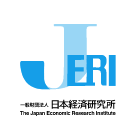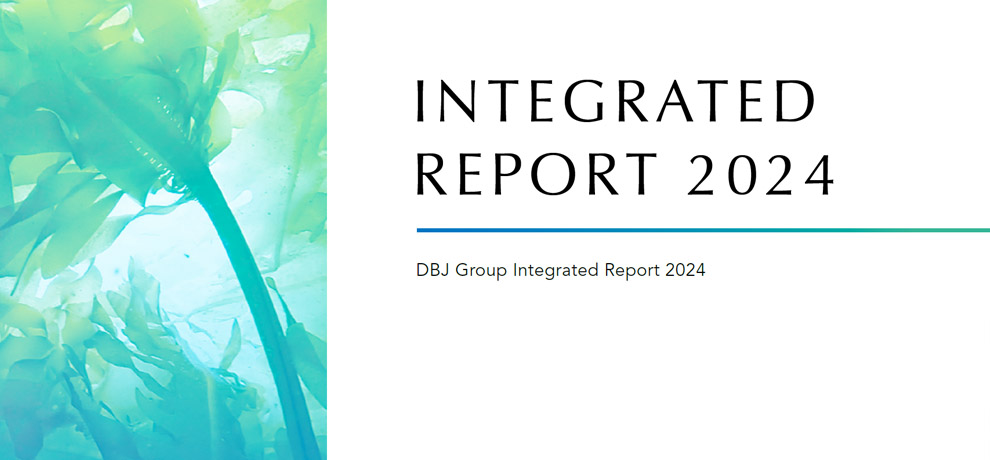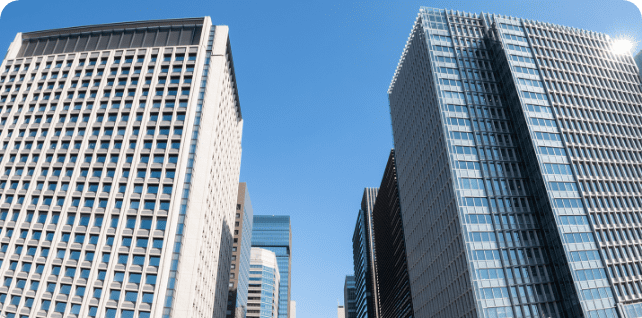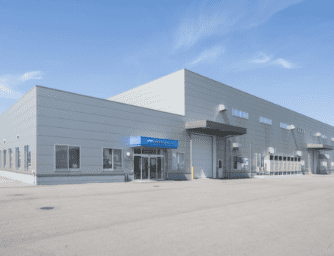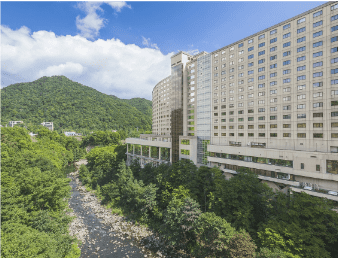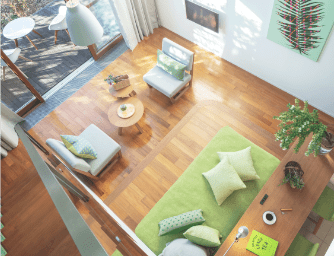GRESB
GRESB (formerly known as “Global Real Estate Sustainability Benchmark”) is an industry-driven organization that assesses the ESG performance of real assets and infrastructure globally. The GRESB Assessments collect information regarding the sustainability performance of companies, funds and assets, including information on performance indicators, such as energy, GHG emissions, water and waste. The Assessments are guided by what investors and the industry consider to be material issues in the sustainability performance of real asset investments. For more details about GRESB, please click on the GRESB’s official website.
DBJ has been involved with GRESB since October 2014, when it became the first Japanese investor member, and since September 2016 been appointed to the first Japanese member of the GRESB Advisory Board.
(As of 30 September 2018)
| Number of assets | 56 (Including assets that are also rated 3, 4 or 5 stars under the DBJ Green Building Certification Program) |
|---|---|
| Certification Vintage | 2017-2018 |
Case Study No.1
| Client | Industrial & Infrastructure Fund Investment Corporation(IIF) |
|---|---|
| 2017 GRESB Real Estate Assessment | Green Star |
| Assessment Vintage* | September 2017 |
| Currency | JPY |
| URL |
Release Policy |
-
*
The latest rating when the disbursement was made.
Example of Portfolio Properties
Property Characteristics
-
(1)
The property is a two-tiered single-tenant distribution center. Having a total warehouse floor area of approximately 9,917 square meters, the facility provides a convenient consolidated distribution base. A high-floored vehicle berth, two freight elevators, an effective floor-to-ceiling height of 6.5 meters and pole span of 11.0 meters by 10.4 meters provides an effective facility for distribution operations. In addition to warehouse and office space, the facility also provides a locker room, a cafeteria and other rest areas. Currently, the tenant is “FamilyMart Room Temperature Product Center” that handles products such as processed foods, confectionaries, beverages and alcohol, while supplying products to approximately 500 stores in the northern Tokyo and southern Saitama areas.
-
(2)
The property improved in terms of energy efficiency due to the upgrade of air conditioning and lighting facilities in 2010. In addition, in 2011 it started using renewable energy by operating a solar power system (10KW). Also it has achieved reduction of environmental load by, for example, providing ample space for trucks to be turned off and parked rather than kept idling in lines.
Property Profile
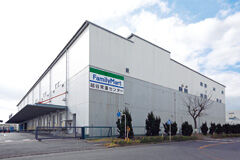
| Name of Property | IIF Koshigaya Logistics Center |
|---|---|
| Location | Koshigaya-shi, Saitama |
| Site Area | 8,581.86m² |
| Floor Area | 9,688.47m² |
| Number of Stories | 3 stories above ground |
| Construction Completion | September 1985 |
| URL | Detail |
Case Study No.2
| Client | MORI TRUST Sogo Reit,Inc |
|---|---|
| 2017 GRESB Real Estate Assessment | Green Star |
| Assessment Vintage* | September 2017 |
| Currency | JPY |
| URL |
Press Release Initiatives related to ESG |
-
*
The latest rating when the disbursement was made.
Example of Portfolio Properties
Property Characteristics
-
(1)
The Tokyo Shiodome Building is arranged with Conrad Tokyo, a luxury hotel brand of the Hilton Group, on the upper floors and in separate buildings and retail facilities that support the day-to-day lives of business people on the lower floors, all centered on a large office space with a rental space for the standard floor of about 3,300 ㎡, one of the largest in Japan. This property provides high convenience with a direct connection to Shiodome Station, the center of the Shiodome area. It is a high-quality, comfortable environment in a rare location commanding a sweeping view of Hama-rikyu Gardens, which give expression to all four seasons.
-
(2)
Tokyo Shiodome Building is an eco-friendly property equipped with heat-absorbing glass for energy saving and rainwater utilization equipment for conserving natural resources. It also has facilities for a business continuity plan, including a backup power source that can supply electricity for 72 hours. Moreover, as an operating entity of Shiodome Shio-Site, the property is involved in social action programs for revitalizing the surrounding area.
Property Profile
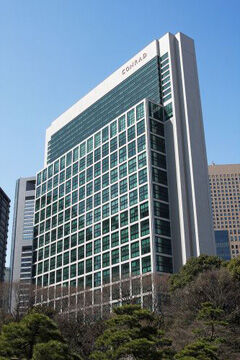
| Name of Property | Tokyo Shiodome Building |
|---|---|
| Location | Minato-ku, Tokyo |
| Site Area | 17,847.73² |
| Floor Area | 191,394.06m² |
| Number of Stories | 37 stories above ground, 4 stories below ground |
| Construction Completion | January 2005 |
| URL | Detail |

